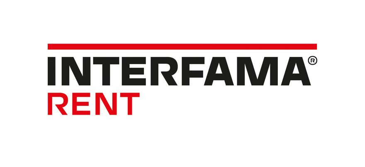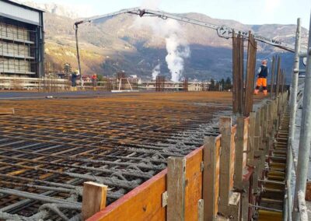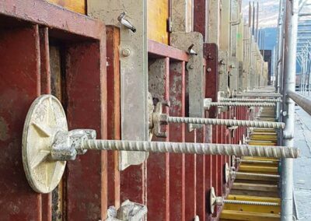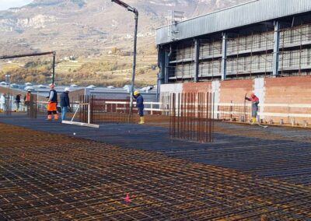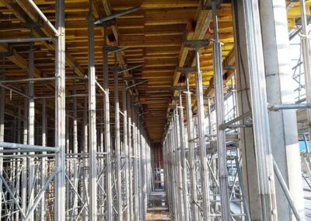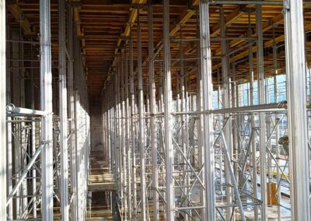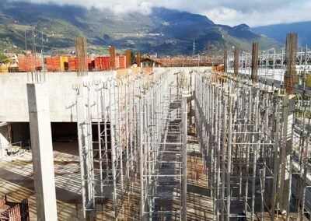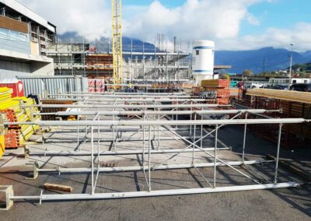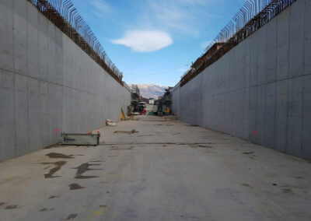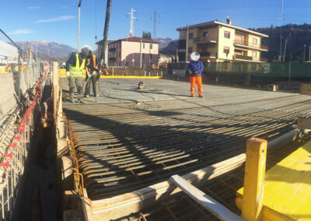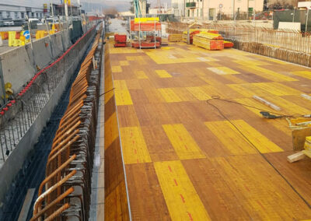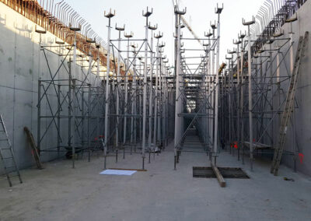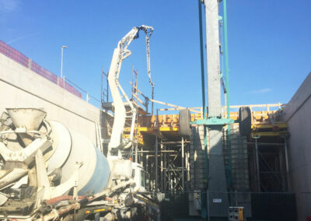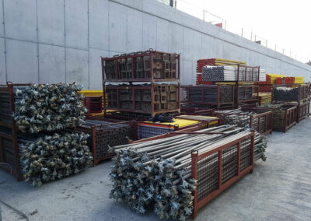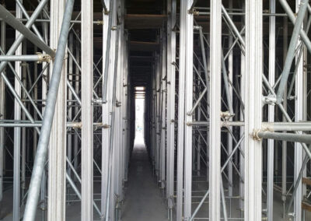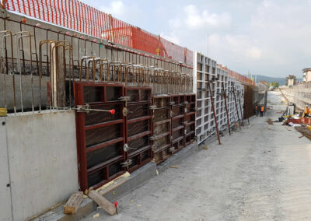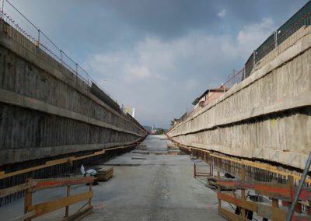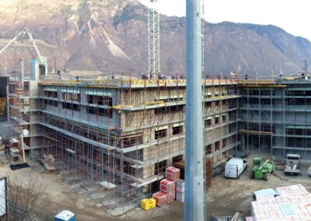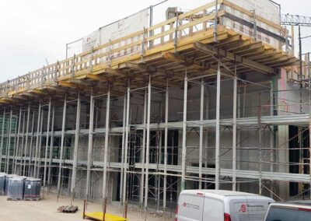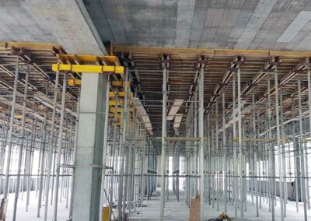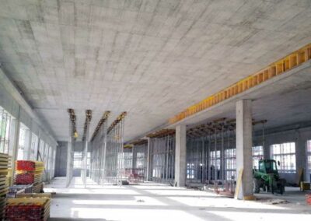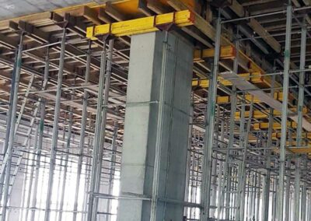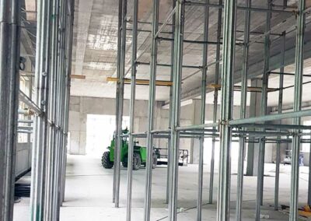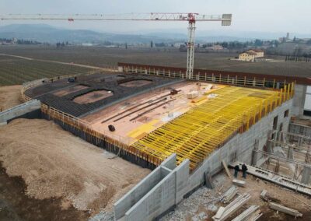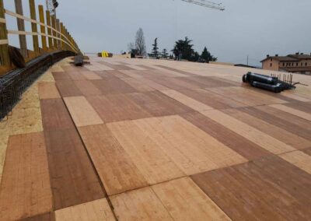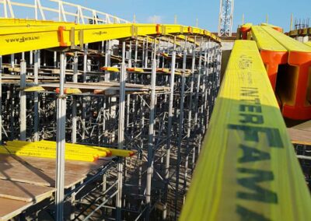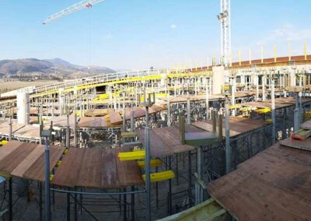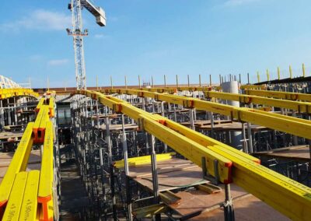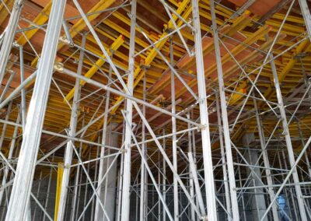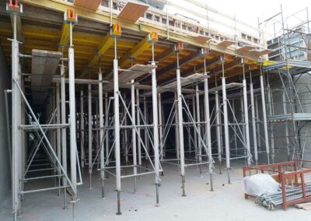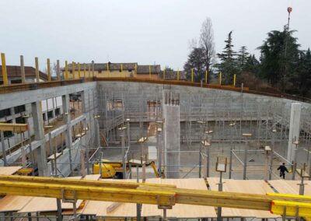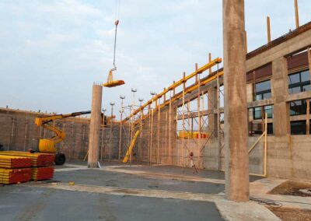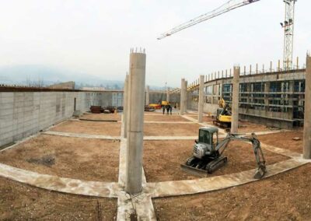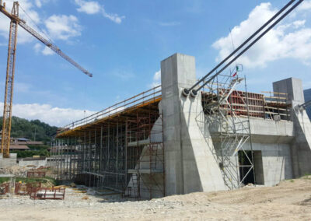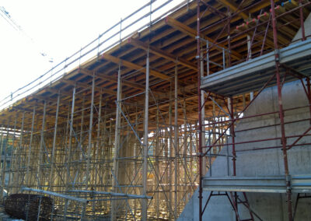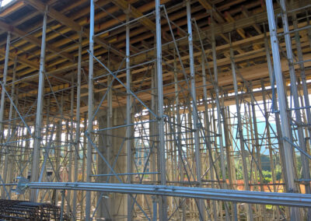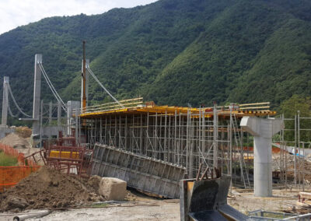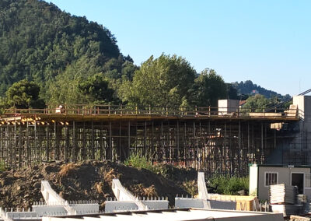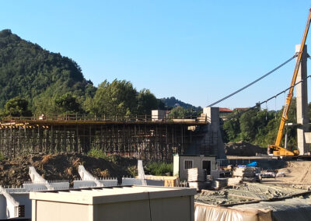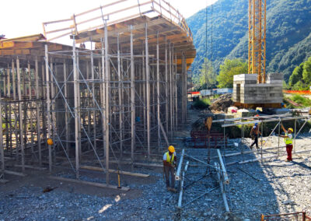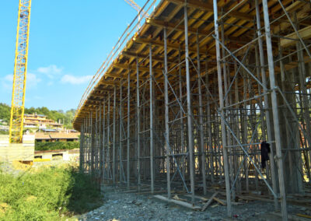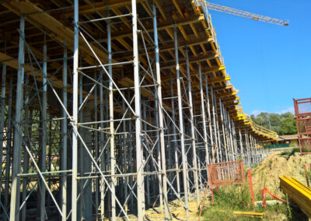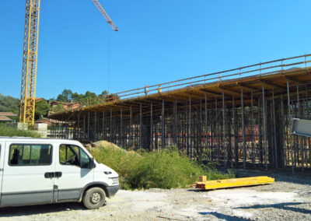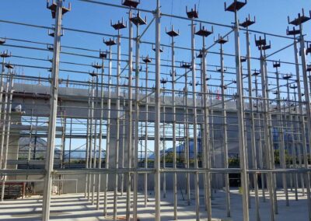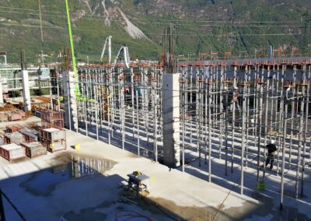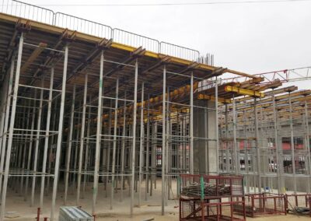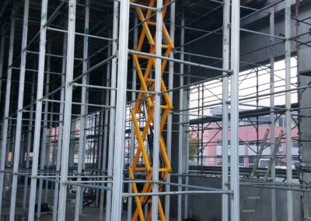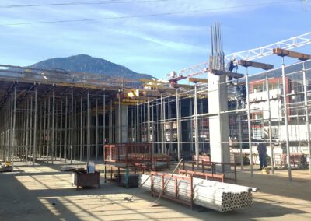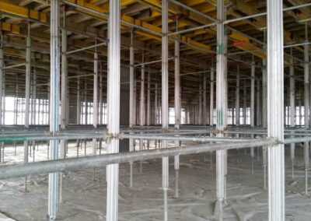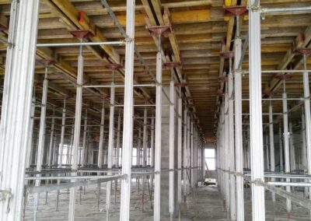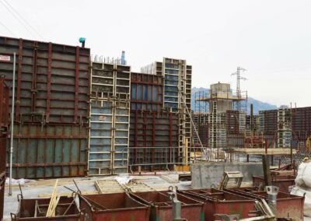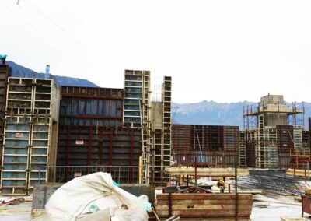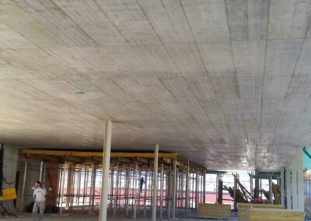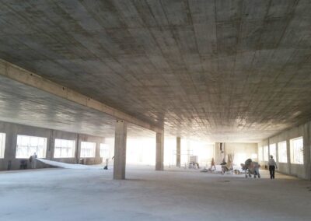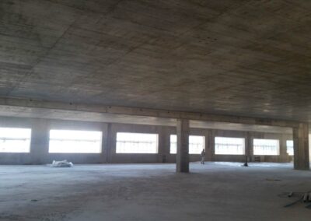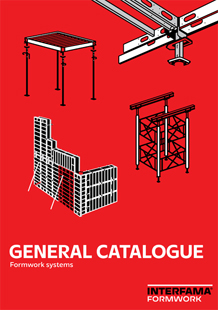ALUSTERN – MODULAR SUPPORT SYSTEM
The lightweight ALUSTERN support system ensures a high load-bearing capacity and enables a wide range of applications, both as a single support structure and as well as a support tower. The ALUSTERN components allow a variable composition of the dimensions in width and height depending on the expected loads.
The system consists of aluminium profiles in various lengths combined with a threaded spindle made of steel. It enables a wide range of applications, both as a single prop, up to a height of 5.5 m, or as an extension to a support tower. The aluminium profiles are connected by means of distance tube / frames with quick-lock clamp. The eight connection points of the profile allow a fast and easy connection of the props with each other.
Further features of the system are the simple height regulation, multi-sided geometrical suitability, the small transport volume, the manual assembly parts, the safe handling, as well as the possibility of the combination with other INTERFAMA systems.
The Alustern support system is highly cost-efficient, it is the ideal solution for high point loads, offers maximum flexibility in adapting to different geometries and loads and guarantees extra-safe working, as the system is set up working from the ground.
Product-Presentation-Video Modular Support System ALUSTERN
Light weight and high load-bearing capacity
Simple height regulation
Used as single support or shoring tower
Multi-sided geometrical suitability
Safe and easy installation due to quick-release fasteners of the connection struts
Ideal for high point loads
Manual assembly parts
Construction of a new winery – Nogaredo (TN)
Construction work on a new modern and functional winery continues. Formwork systems used for the execution: MAXIM wall formwork and ALUSTERN support system.
Construction of an underpass SS12 “Abetone and Brenner”
For the modernization of the SS12 from Abetone and Brenner and for the removal of the traffic lights from km 305 + 100 to km 304 + 300, the construction of the underpass called “Passage Napoleone” is about to be completed, which was only carried out within a few months . The realization envisaged the construction of double-sided walls that led to the underpass and the underpass itself, namely from 3 segments with 3 separate concreting phases.
Expansion of the new TANZER Maschinenbau production facility
Formwork systems used: MAXIM wall formwork and ALUSTERN support system.
Realization of the junctions for the Stadano bridge in Aulla
INTERFAMA supplied approx. 1,000 m² of the ALUSTERN support system for the implementation of the bridge construction nodes over the Magra Stadano river in Aulla in the province of Massa-Carrara (TOSCANA).
New construction of a production hall for mechanical engineering
The MAXIM wall formwork and the ALUSTERN support system were used for this project. A total of 7,500 m² of ceiling area was supported with an average ceiling height of 7.0 m. The shell construction time was less than 6 months, which meant that costs could be minimized.
